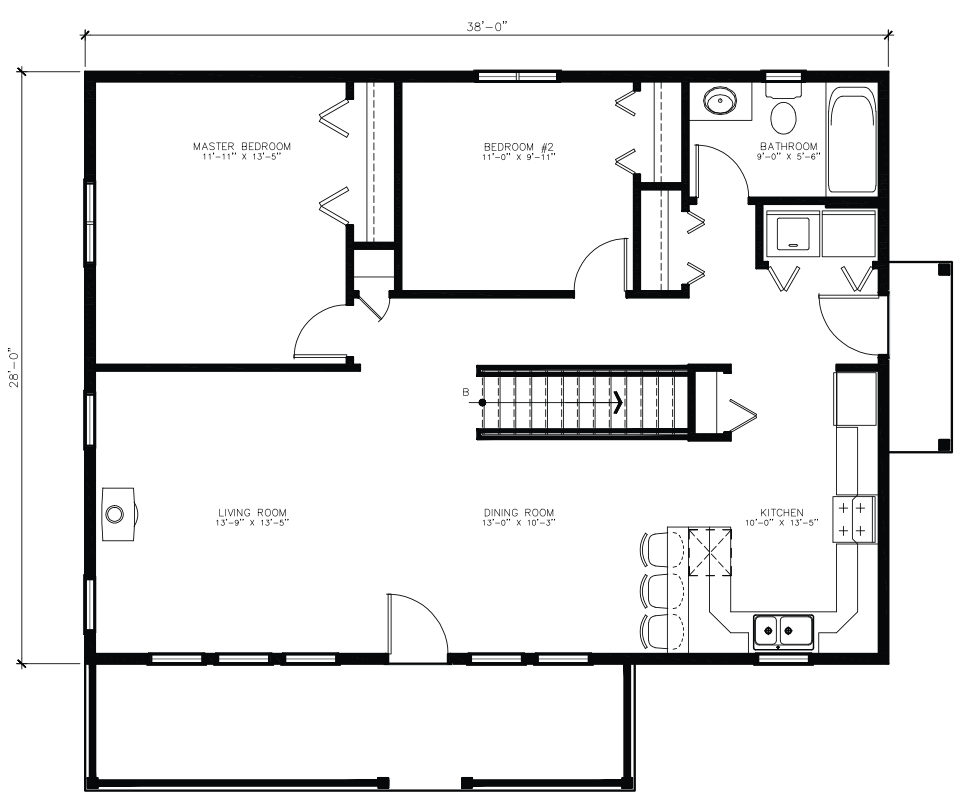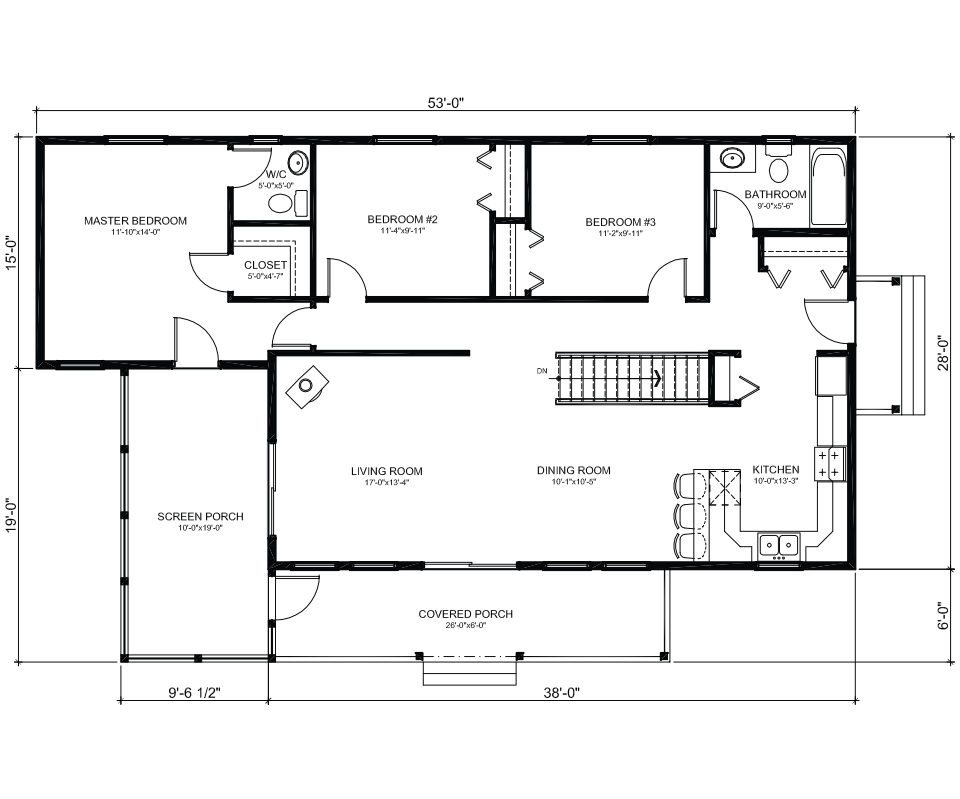Get inspired from our existing models
How to transform our existing designs to suit your needs
Some clients have a clear idea of what they want, while others have a lot of ideas, but no comprehensive vision. Our job is to help our clients make choices that will satisfy their needs while staying on budget.
The following example shows how you can make substantive changes to an existing plan to meet your requirements without sacrificing the style of the original design.
This floor plan served as inspiration for two of our clients. You can see how the plan was customized to better meet the client’s needs. One of the clients decided to go with the floor plan without making changes; the other needed an additional room and a verandah.


